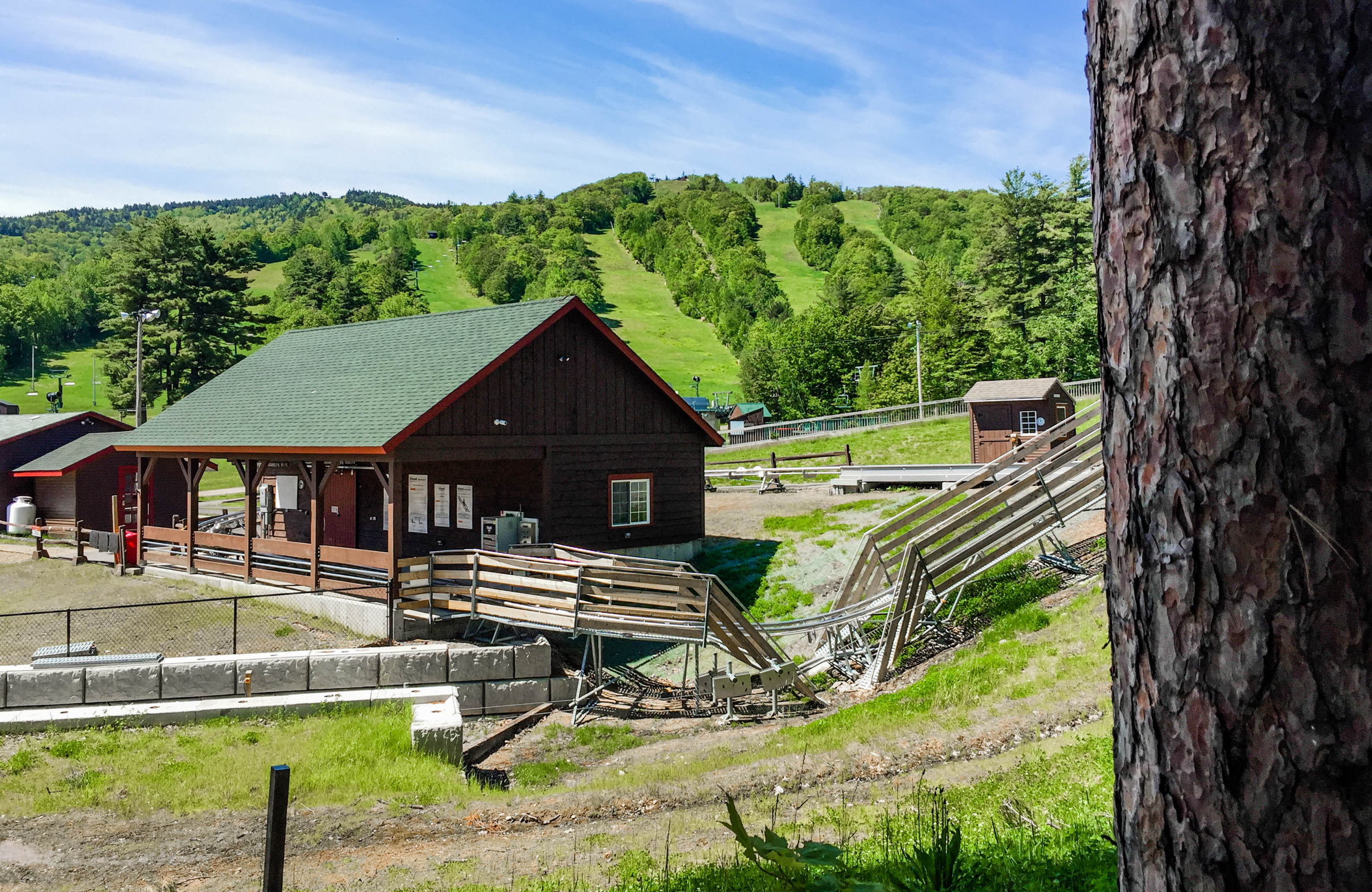ADDITIONAL SERVICES
-
Architectural design for all phases of building projects:
Initial conceptual design
Schematic design as the plans and drawings begin to take shape
Design development as details are finalized.
Once your vision for the design is fully developed, we will issue construction documents and specifications for your construction manager or contractor to use during the construction process.
-
We are available to assist our clients by coordinating the requests and requirements of all of a project’s vested parties into one cohesive master plan. Conceptual design sketch options can be created for the master planning process, including building plans and elevations. These sketches may be revised and upgraded to reflect the evolution of the project as the master plan is solidified.
Master plan presentation documents can be coordinated if required for exhibit before a private or municipal committee, such as a board of directors or town zoning committee. In addition to digital presentations, we can provide three-dimensional images of any proposed project, and is available to attend public presentations and/or board meetings at the request of the client.
-
We assist in determining both a site and building program, which will be documented in a building program form for use during the conceptual site and building design exercise. The programs will define site and space needs including anticipated square footage, types and uses of interior rooms and areas, anticipated exterior and outbuilding features, and aesthetic goals for the project. Mechanical, electrical, and appliance desires and requirements are included in building programming, as is anticipated construction procedure.
Programming for larger projects includes vehicular access and parking, pedestrian circulation, uses for both internal and external spaces, and even anticipated areas of future expansion.
-
We are available to provide construction administration to the level desired by the client. From online meetings with the construction team to regularly scheduled supervisory visits to the construction site, we are available to answer any questions, revise any drawings, or amend any specifications as desired by the client throughout the construction process.
As the project nears completion, a walk-through of the project is conducted to create a final “punch list” of items that need to be finished. A final inspection to ensure that these items have been completed is then performed so that an occupancy certificate can be issued.
-
Site evaluation and analysis to confirm the potential of any site to support a particular project. Includes:
Review of zoning regulations and their impact on the project
An assessment of the infrastructure of on-site and adjacent utilities
An examination of any existing man-made structures on the site that would impact the proposed project.
Also included in site analysis are natural features such as topography, vegetation, wetlands, and solar orientation. Vehicular and pedestrian circulation in and about the site can also be included for larger projects.
-
Feasibility studies begin with site evaluation and analysis to determine the suitability of the site for the project in question. Building code and zoning regulation review follows, to ensure that the proposed project would comply with all applicable codes. Site and building programming is documented to outline the desired interior and exterior spaces and their uses.
Conceptual design of the site and building is developed based upon the programming that has been outlined and the aesthetic qualities desired. A budget is generated, which consists of an initial estimate of construction cost based on square footage, using industry cost standards. Finally, documents can be generated for use in presentations to building committees and municipal boards when seeking approval for the project.
-
We value the architectural heritage of NH and seek to salvage historic structures whenever feasible. We can carry out historic structure evaluations to determine the viability of saving, restoring, or rehabilitating historic buildings and measure the impact that any renovations or additions might have on these structures.
Evaluation of historic structures goes beyond just measuring their structural integrity. Putting their aesthetic and functional assets into historic context is vital to the act of preservation, and we do so with experience in working with other historic structures in the area.
Our team works with DHR, LCHIP, NHPA, NPS, Community consensus and grant funding guidelines.
-
& Municipal Approvals
Building code and zoning regulation reviews. All applicable local zoning ordinances, municipal land use plans, site plan review regulations, and adopted building codes will be examined.We evaluate the impact of all such regulations on every project. Should a project need to be amended to comply with any building code or zoning regulation, we work closely with our client to devise solutions that maintain their aesthetic and programmatic goals while conforming to state and municipal ordinances.
“You did it! You listened to everything I said and did it!”












