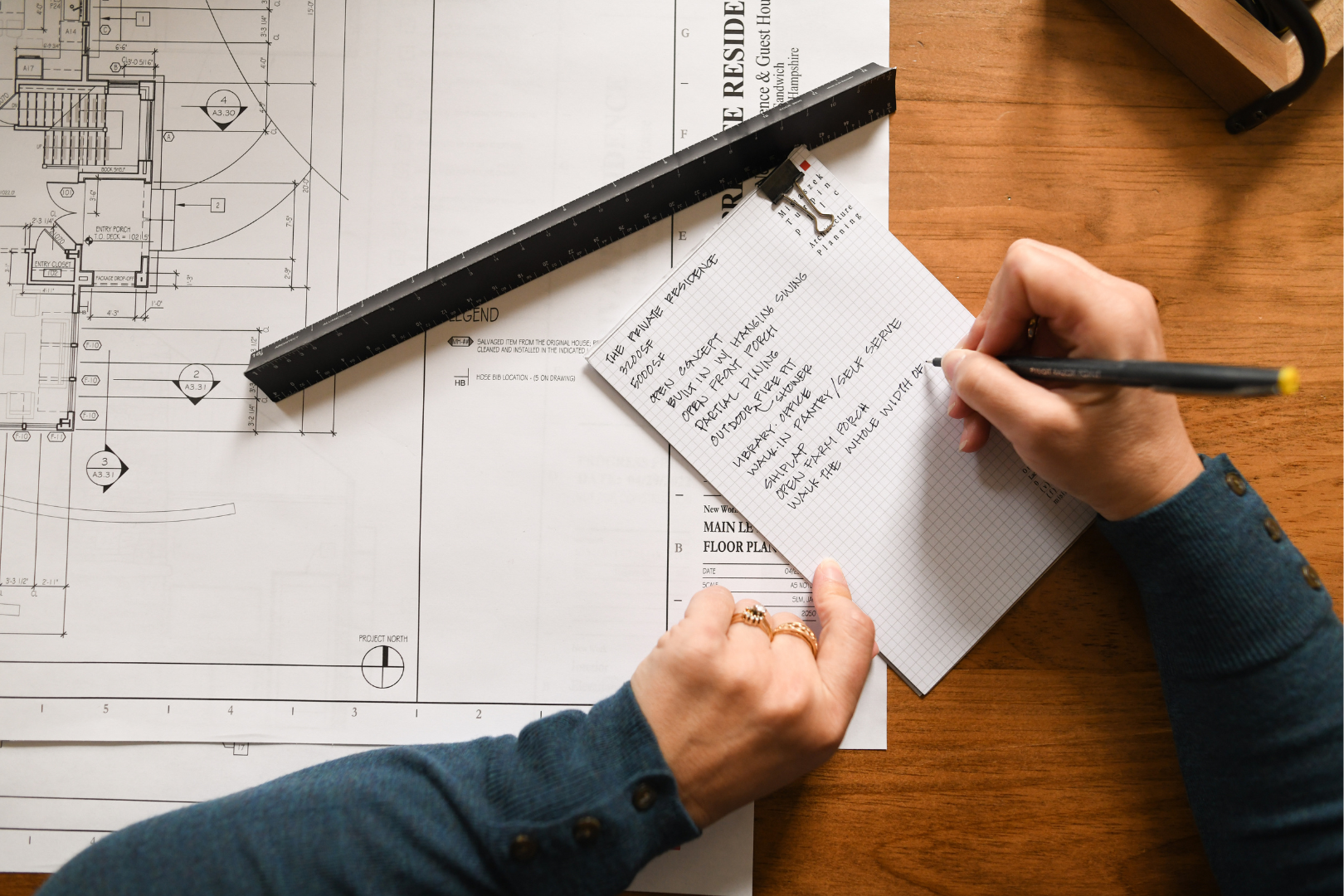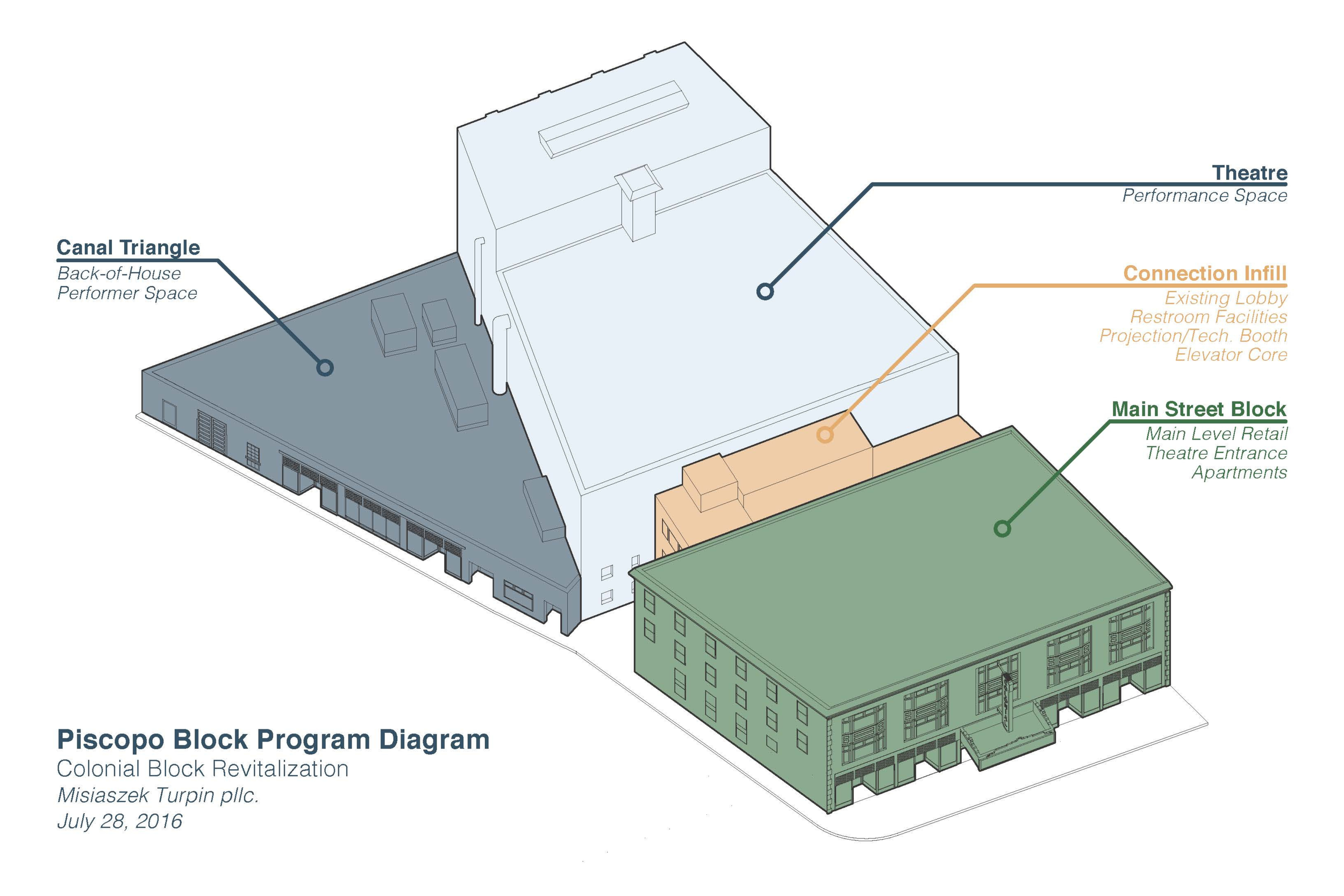ARCHITECTURAL DESIGN PHASES
The team evaluates and documents an existing building and site to generate base drawings for the project. During this process, the existing building is analyzed to determine how best to implement the goals of the project. In some cases, there may be no building on the property, in which case the site is analyzed on its own to understand site features, restrictions, orientation, access, and more.
Information is gathered during this phase regarding the goals of the project, inspiration and ideas of how spaces want to flow and function, and what the needs are for each space. This is a critical step in the design process that is often overlooked and under-valued, but one which we believe strengthens the project and helps us understand your vision.
Through evaluation of adopted building and life safety codes as well as local zoning regulations, we assess the implications of such regulations on the project, and work to devise solutions to achieve the aesthetic and programmatic goals of the proposed project. These regulations vary between municipalities, vary on project type, and can even differ between sites.
Multiple design options are created utilizing programming and design criteria established at the start of the project. This phase typically involves hand drawings exploring various floor plans, site plans, building elevations, and volume studies.
Floor plans, site plans, and building elevations are refined as the project moves from hand sketching to computer drafting. The decisions and input made through the conceptual design process guide the refinement of the project, often resulting in several iterations of design updates.
Further refinement of the project drawings takes place, with the integration of dimensions, notes, and exterior materials, and the creation of building sections and additional design details. Drawings at the end of this phase are suitable for developing preliminary construction estimates.
Details and specifications are developed in conjunction with refined project drawings into a comprehensive set of drawings that guides the construction of the project. The extent of this drawing set is defined to support the goals of each specific project, client, and contractor, and can vary in level of detail.
The overall design of the project and the details that further define the character of the space are completely integrated. Wall finishes are determined; built-ins and feature elements are designed; trim and millwork profiles are defined; lighting plans are established; and flooring, tiles, countertops, hardware, ceiling finishes, and doors are selected.
Connecting the natural site with a built structure creates an integration of two worlds that enhances the overall use and experience on a property. Whether it is creating outdoor living and entertaining spaces, or defining pedestrian and vehicular circulation, the incorporation of design across the whole site makes for a unified experience and can enhance the design of the project.
Some projects require special approvals—from either a local or a state authority—for construction to take place. These approvals influence the timeline of a project’s design and implementation and often establish limitations. Understanding these and their impact on a project is an important part of the process.
After completion of the construction documents and selection of the construction team, we provide oversight and review of the project throughout its construction to ensure the plans, specifications, and design intent are met. This includes acting as your representative with regular site visits, coordination with the contractor to clarify questions or confirm design details, meetings with the contractor and subcontractors, and review of the contractor’s monthly invoicing.












